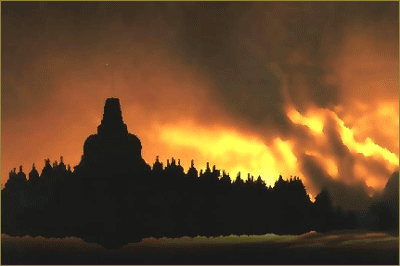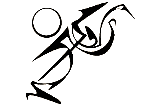The Book of Visitations of Glory
Issue Three | Summer 2001
Hastfasíltum Temple
By Brad Johnson
Imagine a large flame rising from the surface of the pool and floating upon the water. Based on the nearby ancient inscriptions this has been a center of prayer for many ages. The oldest words refer to this place as ‘The Origin of the Cleansing Fire’.

As a whole, the temple is a raised open-flat pavilion, but conversely, the temple expresses the idea of a ‘closed world’, that of a fiery beginning and a fiery end. The latter expression is felt when one enters the building proper.
A great king named Sammatúngga, whose other deeds are now forgotten, built Hastfasíltum during the Engsvanyáli Empire. The temple was abandoned sometime during the Time of No Kings and was found in ruins during the reign of the First Emperor.
The overall height was 38 dháiba, but is only 34.5 dháiba after restoration, and has the dimension of 115 x 115 dháiba. The first floor up to the sixth floor is square form; the seventh to the tenth floors are of an undulating round form.
The view inside is limited to high walls full of reliefs. Hastfasíltum faces to the west with a total of 1460 panels (2 dháiba wide each). Total size of the temple walls is 2500 square dháiba. The total number of panels with reliefs is 1301. According to investigations, the total number of Vimúhla statues was 479 including the intact and damaged figures.
Structural Design of Hastfasíltum Temple
Ever since the first excavation, most experts have disagreed on the exact shape of the original temple. The most common speculation is that the original form had three gates (each with three subgates) and nine floors. The original purpose of small adjacent flame-shaped buildings was for storage of the priests’ cremated ash.The reliefs of Hastfasíltum Temple start from the base of the temple up to the third platform. The reliefs at the base contain the interpretations of the Aspect Dumúggash, The Spirit of Battle, concerning the universe, the life and death of worlds, the voyaging to the Planes of Fire, and Passage into the Blazing Paradise. The most fascinating section of this series is the number and types of vehicles used for these travels. Most are unrecognizable, but some are as simple as a fisherman’s flat bottomed boat.
Reliefs Along the Alley Walls
There is a long series of main reliefs along the first alley. The southern wall depicts Dikkómtla, The Blazing Trident, telling the tales of the masked priests that led that one last final attack during a losing battle and achieved victory.
And the northern wall honors Pa’lákh, The Swath of Red, with faces of the martyrs of that ancient empire. Only one third of the reliefs are known, the rest are still unclear.

There are many beautiful glyphs inscribed in the wall of the third alley. The rest of the alleys are featureless and probably were painted with frescoes that have been lost to time. At the end of each alley is a transition to the next level.
At the end of each transitional passage is a raised platform that is used for placing sacrifices to the Aspects depicted on that level. At the end of the day these items are gathered and used either during the nighttime feast or sent to the flames for the ceremony of “The Closing of The Eye”.
The Ttsuru’úmikh
Nothing is known of the underworld beneath the temple. Several tunnels have been discovered, but are filled in with saltwater. There is no explanation as to how a temple can sit in the middle of a freshwater oasis but contain saltwater in its bowels. Reports from expeditions into this mystery are closely held secrets of the temple.
